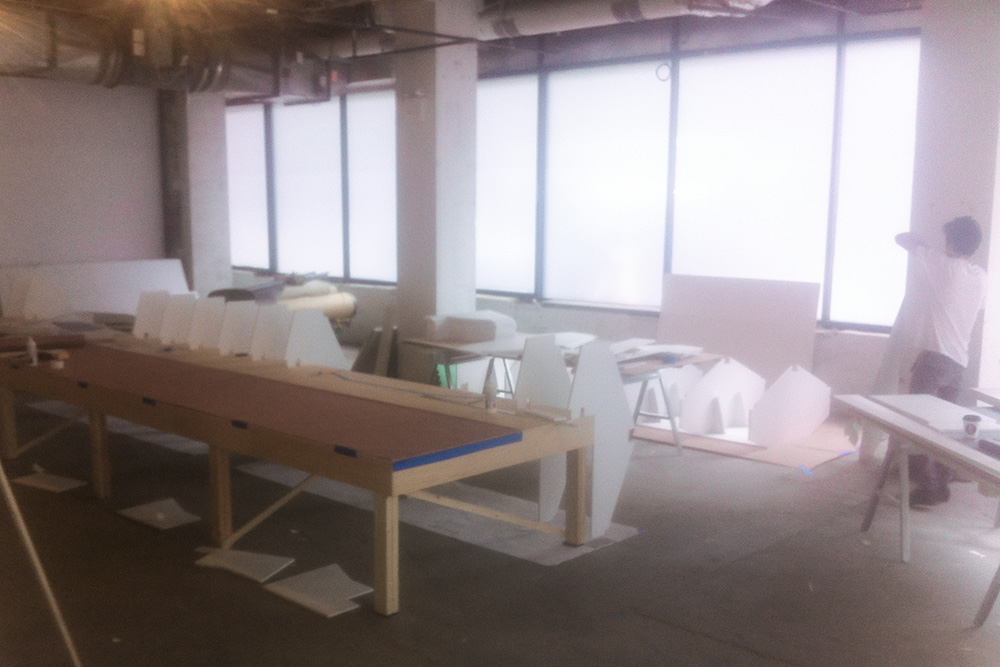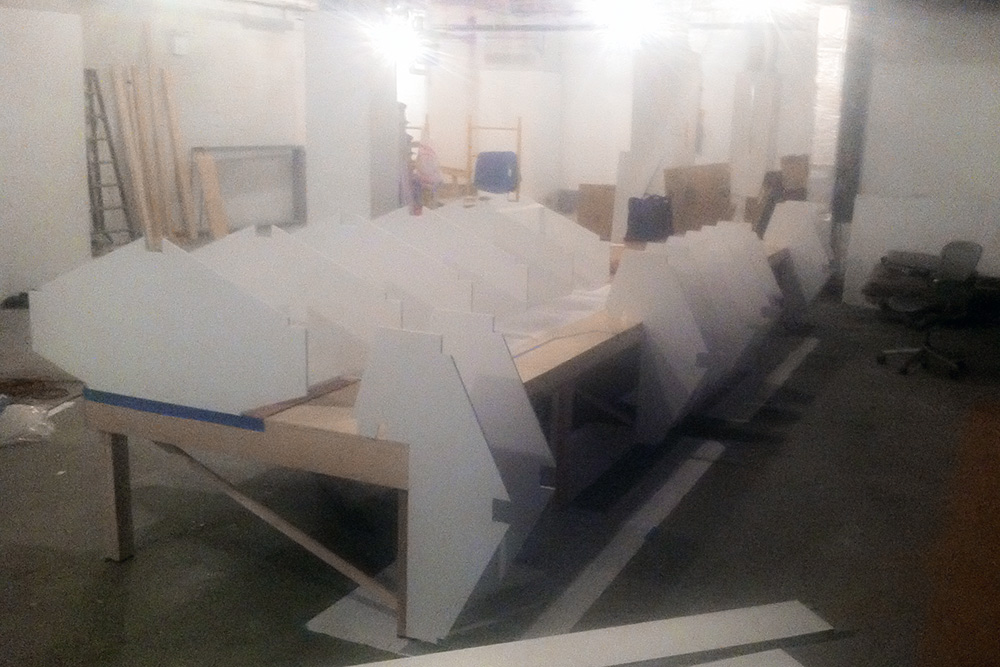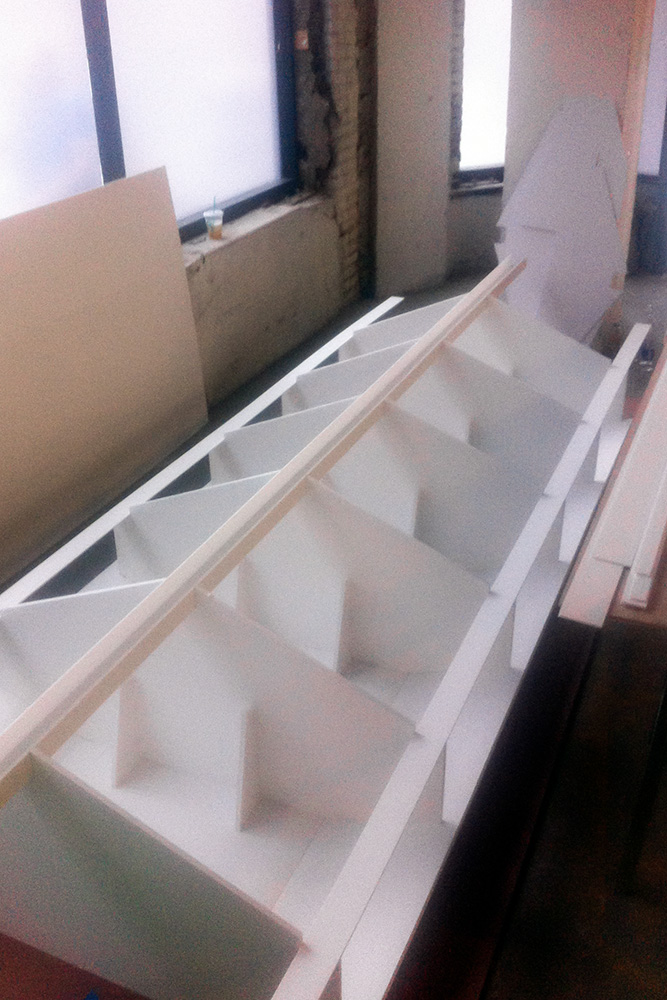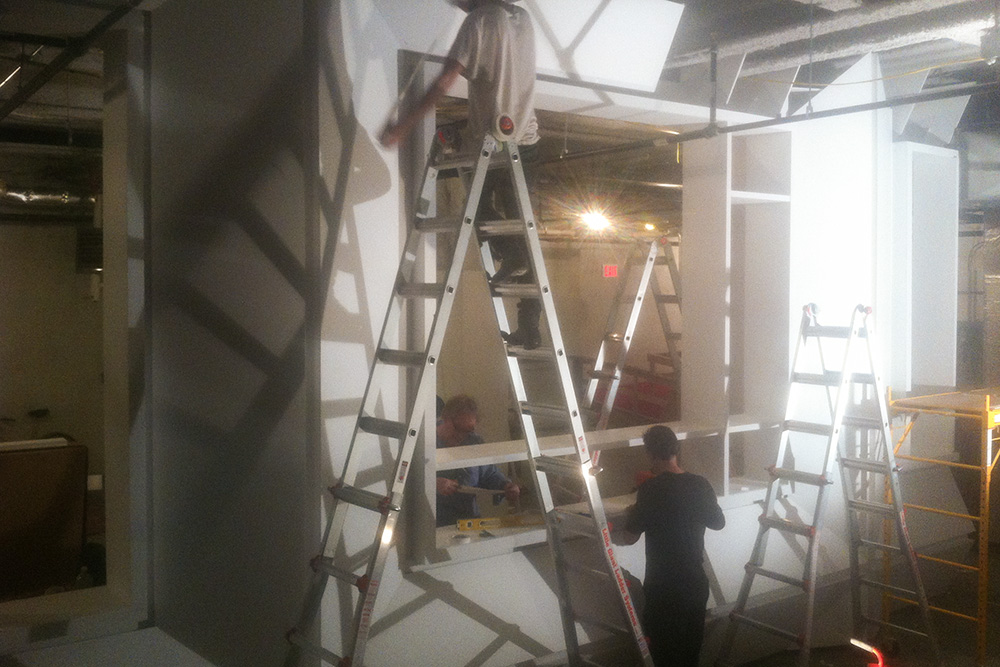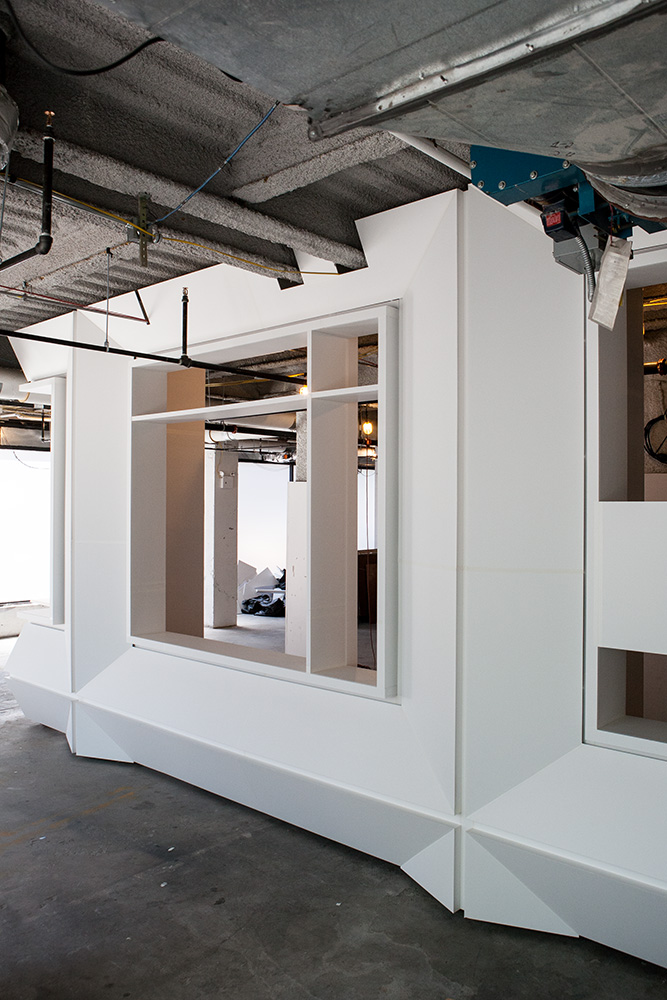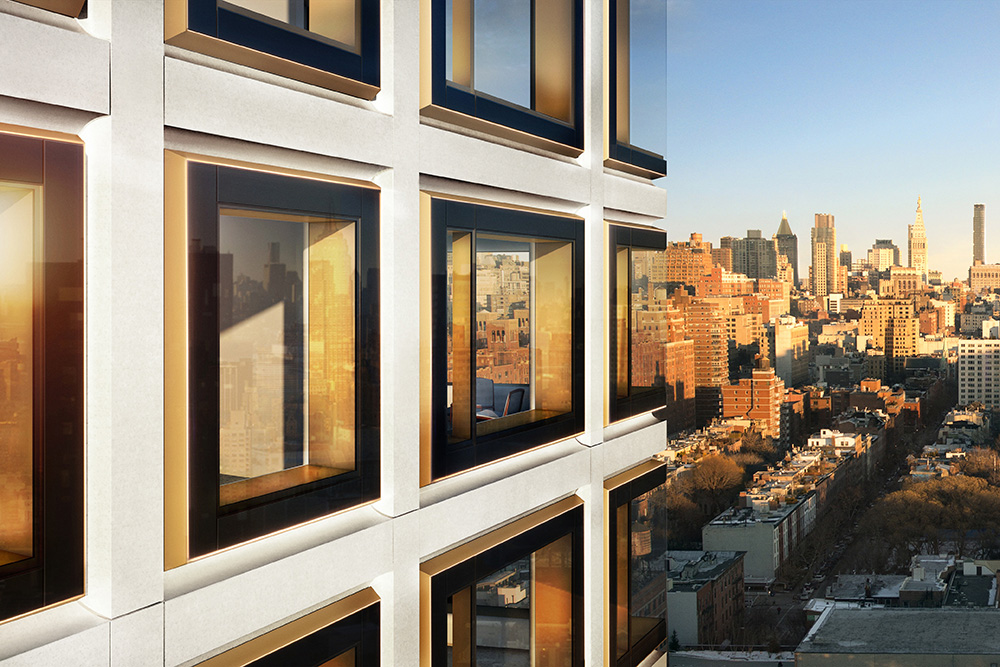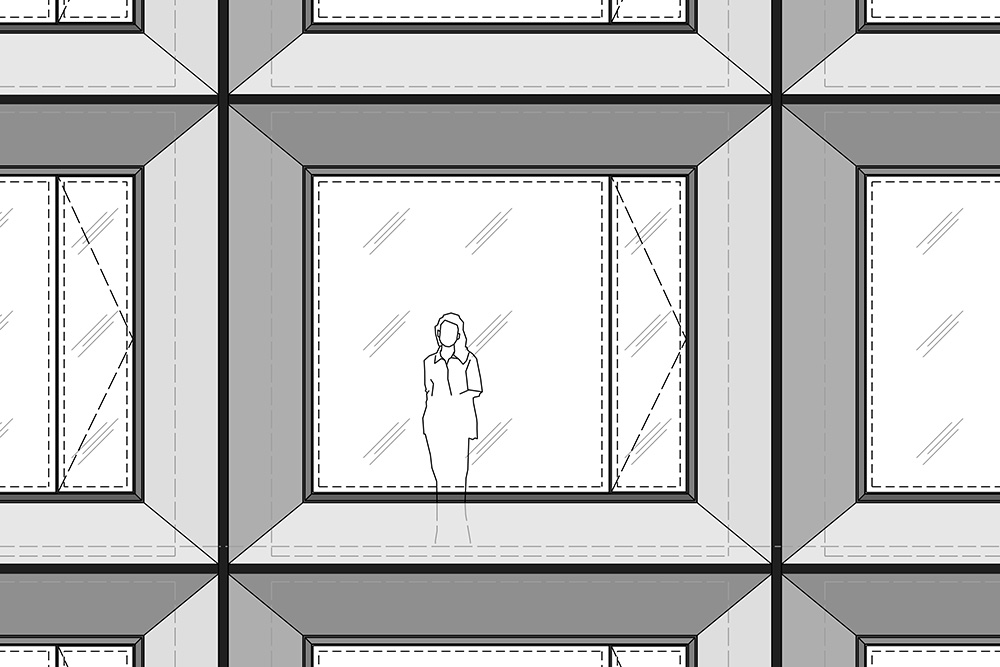

Architect: Foster + Partners
Location: New York, NY
Dimensions: 30’ x 9’ x 16’ (l x d x h)
Team: Xavier Schirlin, Brian Gulick, Joel Forbes
A 1:1 scale visual mockup for testing facade geometry forms for a residential tower in the Chelsea area of Manhattan. The complex angular facade elements of the mockup were entirely constructed of half inch foam core using an internal rib system. The design and fabrication was done on site and completed in six days.
